HOME
CONTACT
STUART EMMONS
PROJECTS
FIRM
WHY AN ARCHITECT?
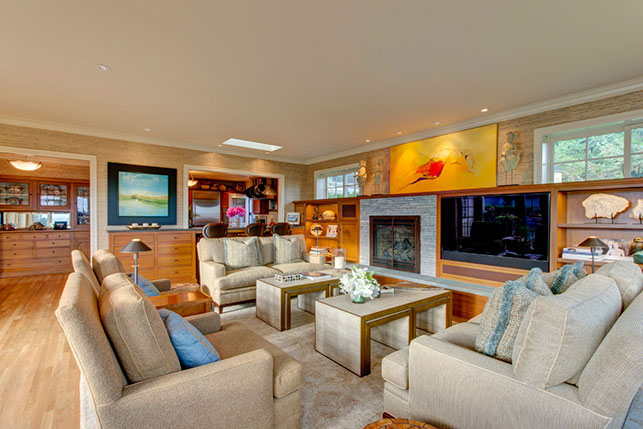


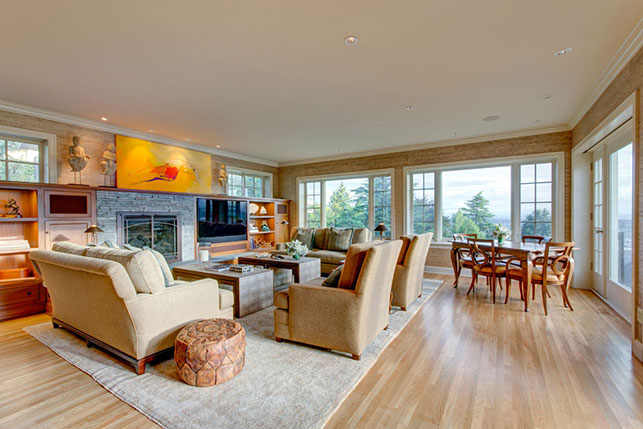
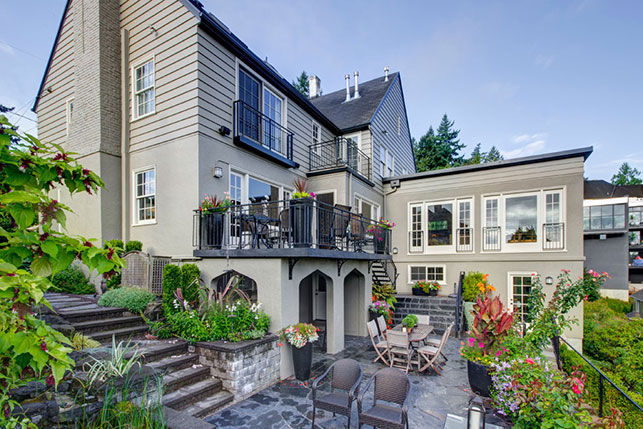

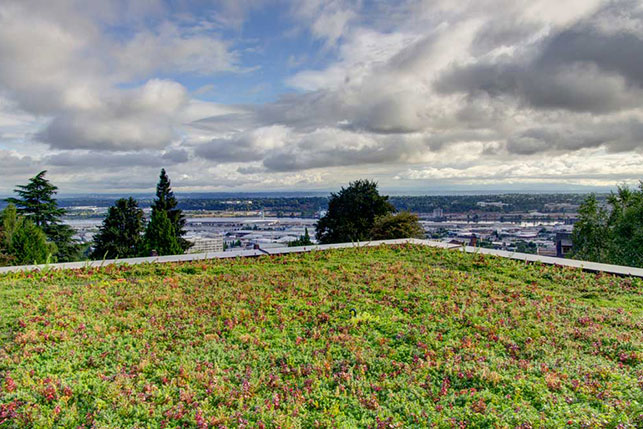

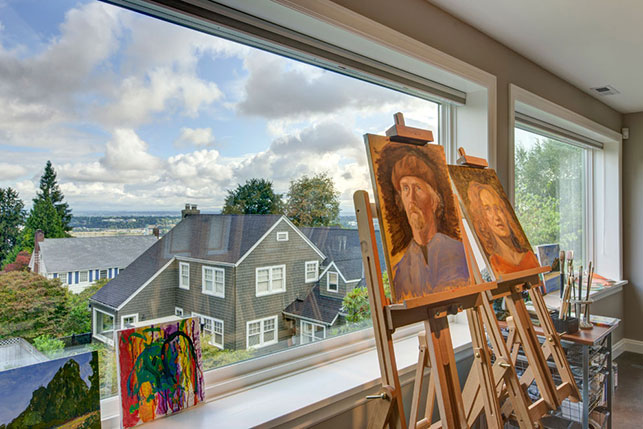


Family Room
Family Room
Family Room
Family Room
Northeast exterior
East exterior
Green roof
Studio
Studio
Guest bathroom in basement
Wine room
<
>


Haystack Rock,
Cannon Beach
Luray Family Room & Studio
'We would like a Family Room.' A place to relax and enjoy the view north to Mt. St. Helens. The existing house was a bit dark - this was the opportunity to bring a large amount of natural light into the house. The Family Room was generously sized so it would be comfortable for two people, family gatherings of 12+ people, or for entertaining. Below the Family Room was space with a terrific view, so the decision was made to include a Studio below the Family Room, giving the dark basement a new life with light and views. The Studio can double as a guest room, so there would be places to sleep for everyone at large family gatherings. A new bath was carved out of a tight space and designed to still feel spacious. On top of the addition is a green roof that greatly improved the view from the Master Bath on the second floor.
Photography: Mitchell Snyder
Contractor: Hammer & Hand
Structural:Madden & Baughman
Interior decorator: Lee Kidd